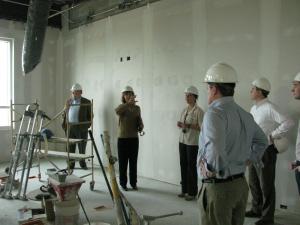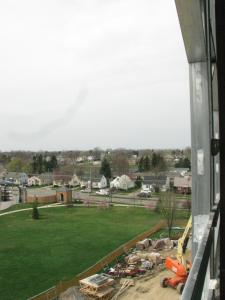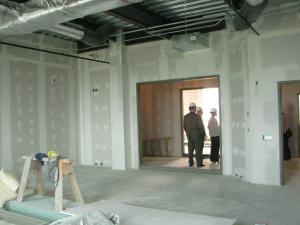Blueprints and plans overflow the tables in a room that marks the walkway entrance in the Hammermill Library. A future classroom serves as a makeshift break room filled with picnic tables and lunch boxes.
Music plays on every floor over the sounds of saws and machinery. Men on raised platforms work on the ceiling of the first floor atrium while others tile walls on the lower level. Some men throw their hardhats on backward and start insulating portions of the building.
It doesn’t look much like an academic building yet, but it will be soon. More than 100 men are working on what will soon be offices, kitchens, lounges and classrooms in Mercyhurst University’s new Center for Academic Engagement.
 Staff photo: Architect Sherry Buehler gives the political science faculty a tour of the academic building.
Staff photo: Architect Sherry Buehler gives the political science faculty a tour of the academic building.
Beginning the process
This building was discussed for years and was expected to cost approximately $9 million. The Center for Academic Engagement became possible when former Pennsylvania Gov. Ed Rendell provided $3.5 million of state funds to the university. The additional funds came from building reserves and the university’s Engage. Enrich. Envision capital fund-raising campaign.
Once funded, the process to create this building began with finding an architect. Many were interviewed, but once Mercyhurst University administration had it narrowed down to three, Erie architect Shelley Buehler of Buehler and Associates was selected to design the building.
Buehler worked with Mercyhurst University four years ago when she designed Frances Warde Hall. Between her previous experience and working with administration, she made sure the new building’s design fit in with the rest of campus.
Mercyhurst University President Tom Gamble, Ph.D., “asked us to complement Old Main,” said Buehler. “So that’s where you see the brick work and gothic inspiration and stone appearance.”
Transparency in education
The administration asked Buehler to base the design around the theme of transparency in education.
To achieve this, the architect team met with faculty and students.
According to David Livingston, Ph.D., Vice President for Advancement, they desired a design where “people weren’t blocked off from one another.”
Faculty and administration wanted to avoid the sense of everyone being separated.
“It is an overarching design of hands-on education,” Livingston said. “(Transparency in education) is both a design and sense of how learning will happen in the future.”
He continued to explain that it is the interaction, reflection and mixing of disciplines.
This theme will be put into practice through various areas of study and institutes located in the building, as well as the use of external windows and corridors.
This showcase can be seen through the transparency as well. Livingston stressed that the large windows are so people on the outside can view the students learning. Those passing through the halls within the building will see it too.
Academic features
The Center for Academic Engagement will house the intelligence studies department, the hospitality management program, the Evelyn Lincoln Institute for Ethics and Society and the Mercyhurst Center for Applied Politics.
The two “anchor tenants” of the building are hospitality management and intelligence studies. Livingston explained they will have top of the line teaching equipment.
“We want a liberal arts education rooted in doing,” Livingston said.
 Staff photo: Students will be able to look out over Erie when sitting in the walkway study area.
Staff photo: Students will be able to look out over Erie when sitting in the walkway study area.
The bottom floor of the center will house the hospitality management program. Amenities include freezers, coolers, a prep kitchen, a café, a patio, delivery area and a private elevator that brings them to the banquet area.
The first floor will be the main entrance that leads to a two-story atrium. The walls will be primarily glass and used for a lounge area and banquets that can seat 250 guests. The Mercyhurst Center for Applied Politics will also be located on this level.
The second floor looks down into the main entrance. The focus of this floor is on the intelligence studies program. There will a production room and a reception area to interview students, classrooms and collaborative spaces.
The third floor has the Evelyn Lincoln Institute for Ethics and Society, offices, a kitchenette and a tiered conference room where Mercyhurst Board of Trustees will meet as well as and other events will take place.
Some additional features include white board walls students can write on anywhere and a walkway connecting the Center for Academic Engagement to the Hammermill Library. The walkway will have a study area with WiFi that can seat 25 students.
Buehler explained that the goal was to have a usable area for students and faculty that was not so institutional.
“We wanted to make it student and user friendly, being that we wanted to have enough places for students to have to work,” she said.
Junior Max Susko is impressed with the features in the building.
“The styling of the new academic building is very student and faculty friendly,” said Susko. “It will be very comfortable, open and inviting to students to come for class or to study.”
The building will have extended hours; however, the walkway will be open the same hours as the library. Intelligence studies majors will have afterhours access to the building with their student ID cards.
 Staff photo: The classrooms will have large windows so those in the corridors can view students learning.
Staff photo: The classrooms will have large windows so those in the corridors can view students learning.
Environmental features
Buehler also made sure to add numerous environmentally-friendly features to the building. These features will match Mercyhurst’s sustainability model and meet strict standards for the Leadership in Energy and Environmental Design (LEED) Silver or Gold rating.
Features include 95 percent recycled steel, high efficiency heating and air conditioning systems, low water flow fixtures with automatic controls, occupancy sensors for lighting and recycled materials. On the exterior of the building, they used best management practices such as two rain gardens. These gardens will help storm water flow back into its natural setting within the environment.
Building progress
Livingston and Buehler agreed that there have been very few difficulties during construction. The only minor challenges have been taking down the maintenance building, which had a gas tank underground, and designing the building on a slope.
“The hurdles have been pretty minor, and we are moving forward smoothly,” Livingston said.
Even so, Buehler is at the construction site at least once a week, but usually closer to three times a week, so she can check out the progress and answer any of the contractor’s questions.
“The work is going exceptionally well, in part due to weather,” Livingston said.
This year’s mild winter contributed to the fluid progress, and the building is currently a couple weeks ahead of schedule.
By the end of July, most of the building will be complete and furniture will be moved in. The building will be ready in mid-August for a new school year. Dedication is planned for Friday, August 17.
“It’s a thrill to work with Mercyhurst,” said Buehler. “It has been a great experience; it is always a thrill to see the building come out of the ground and being built.”
Many students look forward to seeing the new building and view it as a new addition to Mercyhurst’s history.
Sophomore Alex Yaple is excited to see the finished product of the new building and all it has to offer.
“It has been really remarkable how fast they are working on it,” said Yaple. “One day they have all steel beams and then the next brick walls and windows. It will be interesting to see just how popular the study rooms will be and to finally be able to watch the spring storms over Lake Erie through the big windows.”
Senior Lindsay Cox echoed Yaple’s enthusiasm and sees the building’s potential.
“The hands-on opportunities being made available through the building will be great for students to learn more and have a greater access to needed facilities,” Cox said.
“This is a great new addition to the campus and a great way to kick off becoming a university,” Susko added. “I think that the school is taking steps in the right direction.”
