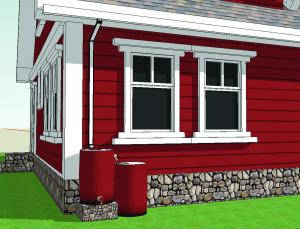 Contributed photoMercyhurst College’s Interior Design Department has taken great measures to ensure that its students are prepared to enter the industry ready to compete and succeed.
Contributed photoMercyhurst College’s Interior Design Department has taken great measures to ensure that its students are prepared to enter the industry ready to compete and succeed.
The department uses state-of-the-art software to prepare students for a thriving career. This includes a new program, Revit Architecture.
Kathy Weidenboerner is the chairperson of the department, which has about 60 students.
To keep up with the demands of new technology, the department updates all its software to the latest versions each year. The computers, currently Mac Pro towers, are on three-year leases and will be renewed next summer.
When it comes to computer programs that aid the interior designer, the department uses software that can “provide the student with a ‘toolbox’ of computer skills that they can use to conceptualize their designs and then have the ability to accurately communicate their designs to others,” said Weidenboerner.
Students are expected to have a working knowledge of all the software and computer programs in order to effectively convey creative design solutions, both in 2-D and 3-D computer drawings.
One of the newest and perhaps most exciting programs used by the department is Revit Architecture, which is the leading software program of its kind.
The program “allows all professionals on a building project (designers, architects, contractors and engineers) to coordinate their information to increase accuracy, reduce waste, reduce building costs and anticipate design problems before the construction phase,” said Weidenboerner.
Revit has also become the primary program used to do 3-D modeling of building interiors and exteriors.
Design students are able to create 3-D views of their interior designs, map building materials and finishes and ultimately create virtual “walk-through” images and videos. The walk through” image and videos allow the student to guide a client visually through the proposed design solution.
Another program, 3ds Max, is frequently used as well. 3ds Max is a program compatible with Revit that is used to render the 3-D images with photo-realistic finishes.
The program provides clients with accurate images of the proposed interior design.
Interior design students are also expected to have a good working knowledge of AutoCAD and AutoCAD Architecture, as well as Adobe Creative Suites CS5, Sketch Up and Artlantis.
“All of these programs are the most prevalent software technologies currently in use by the design community,” says Weidenborner.




