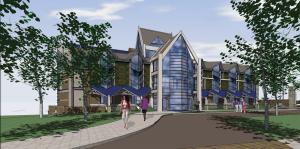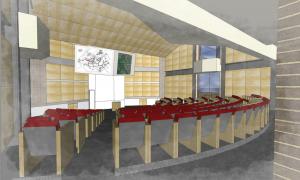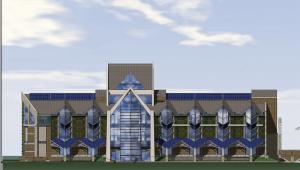 Contributed photo: This virtual image depicts the proposed Center for Academic Engagement.
Contributed photo: This virtual image depicts the proposed Center for Academic Engagement.
Mercyhurst’s business, communication, graphic design, hospitality and intelligence majors will soon have a new home.
Groundbreaking could begin as soon as 2012 for a new academic building on Mercyhurst’s main campus that would house three of the college’s majors, as well as an auditorium and meeting room for visiting conferences and lectures.
College administrators are currently researching site possibilities and fund raising toward the building’s total projected cost of $10 million.
Dr. David Livingston, Mercyhurst’s vice president of advancement, said that $6 million of the ongoing $50 million capital campaign will help fund its construction.
Potential site plans now consist of either demolishing the Warde Townhouses and building the structure adjacent to the bookstore or relocating the maintenance building, which would offer a prime spot for an academic center at the front of campus.
“The idea behind the first site would be to close off the quad between Hirt and Zurn,” Livingston said. “We’re still looking into the possibility of the second option (on the Maintenance site).”
The building is currently projected to have four floors of approximately 9,000 square feet each.
The greatest need for a new structure arose within the past two years, partly because of an increase in students but also due to the Intelligence Studies Department’s growth since its inception in 1992.
Vice President for Academic Affairs Dr. Phil Belfiore said the building’s main purposes will be to showcase the college’s already well-known intelligence program and to construct a building uniquely consistent not only with Mercyhurst’s education style, but in appearance as well.
“We could build big boxes of buildings and just put tons of classrooms in them,” Belfiore said. “That’s cool because it meets (the need for more space), but it doesn’t get faculty and students engaged in their disciplines.”
The new classrooms would represent “fusion centers,” as Livingston termed them, where intelligence faculty and students can monitor and process incoming data streams from around the world.
These fusion centers would not be limited only to intelligence or even business and communication majors.
“Faculty in any discipline would be able to use a fusion center for a seminar-type course for upperclassmen,” Livingston said. “It is an investment in what we believe is the future of education, which is much more interactive.”
Business and intelligence majors currently comprise 25 percent of Mercyhurst’s student body, which also helped to precipitate the need for a new building.
“Sometimes, we have these programs that have some national recognition to them, and the assumption is they can go about doing their business and remain at the top,” Belfiore said. “Our Intel Department is only at the top until other people start catching up to them.”
The current Center for Intelligence Studies, 3928 Wayne Street, was built as a U.S. post office in 1968—originally not as a part of campus property—and comprises more than 11,000 square feet of classroom and office space.
In 1994, Mercyhurst committed to a 15-year lease for the building from Baldwin Brothers, Inc., at approximately $113,000 annually, according to Tom Billingsley, the college’s vice president of administration.
The college renewed the building lease in 2009 on a five-year lease with an option for five more.
“What would we do with that building? Hard to say,” Livingston said. “We always need more space here.”
The estimated 36,000-square-foot new building would feature a small auditorium with seating for about 150 people, along with an atrium, dining room, kitchen and three classrooms—all on the first floor. The Audrey Hirt Academic Center is 55,000 square feet.
The second floor, likely to house the communication and graphic design departments, would consist of two classrooms and studio space.
Belfiore said it is still uncertain whether the entire Walker School of Business would be relocated to this building from its current area on the third floor of Preston Hall.
The Intelligence Studies Department will reside largely on the new building’s third floor, with seven proposed office areas and two to three fusion center laboratories.
On the building’s lower level, which would actually stand above ground, the hospitality management department would have offices and also occupy space on the first floor to prepare meals in the atrium dining area.
A portion of the building would also give the Evelyn Lincoln Institute for Ethics & Society a permanent home on campus.
The building, tentatively titled as the “Center for Academic Engagement,” will likely not move forward until a major donor offers a naming gift worth at least $4 million.
 Contributed photo
Contributed photo
“It is a tough market to raise big dollars in,” Livingston said candidly. “It is challenging to get those very high-end gifts, and that’s been true across the country.”
Still, the college expects to complete fundraising for the building by summer 2011, with groundbreaking beginning shortly thereafter.
Those dates, however, are not set in stone, according to Livingston.
“If someone walked in with $5 million tomorrow,” he said with a smile, “then that might move ahead.”

